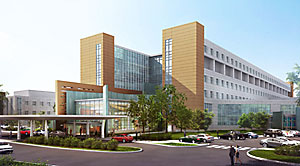(MINOT, ND) – Trinity Health got a thumbs up from the Minot Planning Commission Monday evening as the Commission recommended approval of Trinity’s request for a zoning change in southwest Minot.
Trinity wants to rezone nearly 44 acres of land along 37th Avenue from agricultural to general commercial to make way for a proposed new hospital and medical park. The recommendation now goes to the Minot City Council for its consideration.
‘Things are progressing well,’ said R. Wayne Estopinal, president of TEG Architects, which has been helping with the project’s design. ‘We’ve gone from concept mode to the schematic design phase. By the first quarter of next year we should be in good shape to lay the foundation and pilings,’ he said, adding, ‘We’re working closely with the City of Minot and the North Dakota Department of Health to keep everyone informed.’
The 850,000-square-foot complex will feature a six-story hospital/clinic building and a three-story Behavioral Health facility. Estopinal called it one of largest healthcare projects in the country right now.
Trinity Health announced it has selected as construction manager Mortenson Company of Minneapolis, a leading builder of healthcare, sports and cultural facilities, with projects that include the Minnesota Vikings stadium and the new Sanford Medical Center in Fargo. Mortenson was scheduled to meet with local contractors and sub-contractors this week in an effort to keep as much of the work local as possible.
‘We expect this project will have a significant economic impact on the region, including jobs for electricians, builders, plumbers and workers in other trades,’ said Trinity Health Facilities Vice President Dave Kohlman.
Trinity officials say they expect to break ground next spring, with completion projected in 2020.

