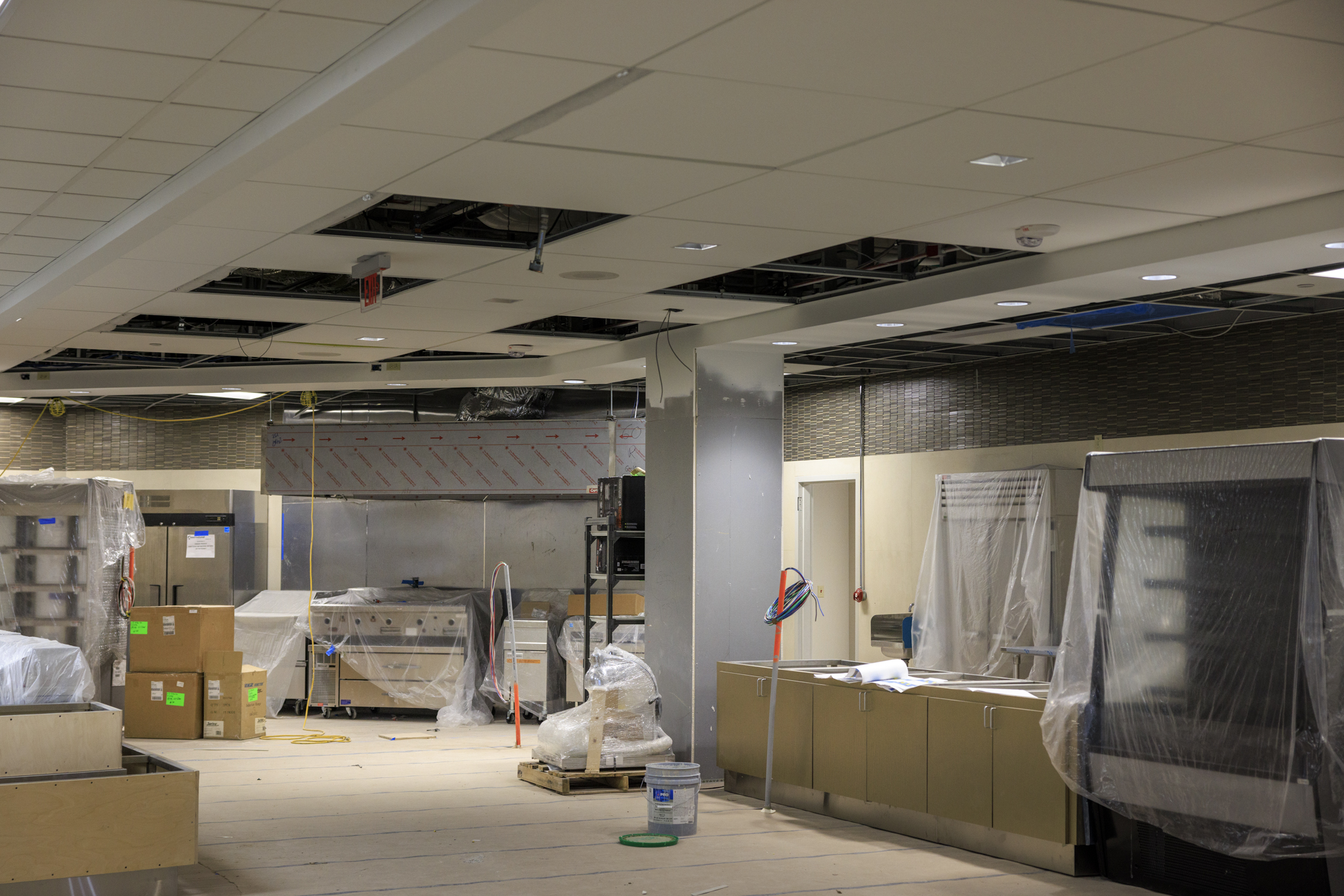
Trinity Health’s new healthcare campus and medical district has months to go before the last tile is laid and paint applied, but key spaces look as though they’re nearly ready for patient care.
Construction manager JE Dunn and its crews have been working smoothly and deliberately to stay on track with a timetable that calls for construction to be completed in December 2022, followed by a moving-in period to organize, train and calibrate equipment. Opening is still projected to occur around spring/early summer of 2023.
“It’s super exciting to see how much closer we are to the finish line,” Vice President Randy Schwan told area journalists at a recent media tour. “We’ve all seen how the exterior is taking shape. Now we can see that the interior has progressed significantly with walls, flooring, cabinets and finishing work.
Finishing work is nearing completion on the lower floors, according to Facilities Vice President Dave Kohlman. “They’re doing the finishing work from bottom to top, so the lower floors look like they’re almost done. If you went up to some of the higher floors, you would find many different phases of construction going on.”
As you tour the first two floors, a theme emerges. Open spaces are light and airy. The overall mood is one of serenity. A color palette is also apparent, with colors selected by an Aesthetics Committee. “We’ve incorporated different colors. On some of the floors you’ll see colors considered to be healing colors. Pediatrics will have colors more appealing to kids,” Kohlman said.
Not far from the main entrance and within the medical office building are areas that will house a retail pharmacy and an outlet for durable medical equipment. Also nearby is the gift shop and cafeteria, which at this early stage appears roomy and well laid out with a serving line for beverages, and various areas for soups & salads and hot food. There’s also an after-hours vending and seating area. Drop-down cloud panels suspended from the ceiling provide an attractive way to reduce noise and create a sense of intimacy in a large space.
“This will be ready for a walk-through punch list in a couple of weeks,” said Kohlman, eyeing the cafeteria. A JE Dunn guide noted that among its finishing steps is to work through an area with a “punch list” that identifies every “I” to be dotted and “T” crossed.
As our tour continues, it’s up the elevator (or escalator, eventually) to the second floor where the all-important procedural platform is spread out. Here you’ll find the highly technological departments of imaging & radiology, ER, endoscopy and surgery, all with their digitally advanced and automated systems. A stroll past the MRI suite reveals walls and other surfaces lined with copper, the most effective shielding material for magnetic resonance imaging.
Among the revelations on this tour is the “front house-back house” concept built into the design of the hospital is more nuanced than expected. Those terms instead delineate where the staff and patients move about without encountering others who might be there for non-patient reasons. This promotes a quieter, more efficient and more private patient care setting.
“Front house-back house doesn’t mean there’s an imaginary line that goes through the middle of the hospital,” Kohlman explains. It turns out there are front-house areas that extend all the way to the rear of the facility. “People can drop off a friend or family member in the Emergency Department (northwest side of the facility) and walk down a beautiful, naturally lit corridor all the way to the front to access the cafeteria and other amenities on the east side.”
