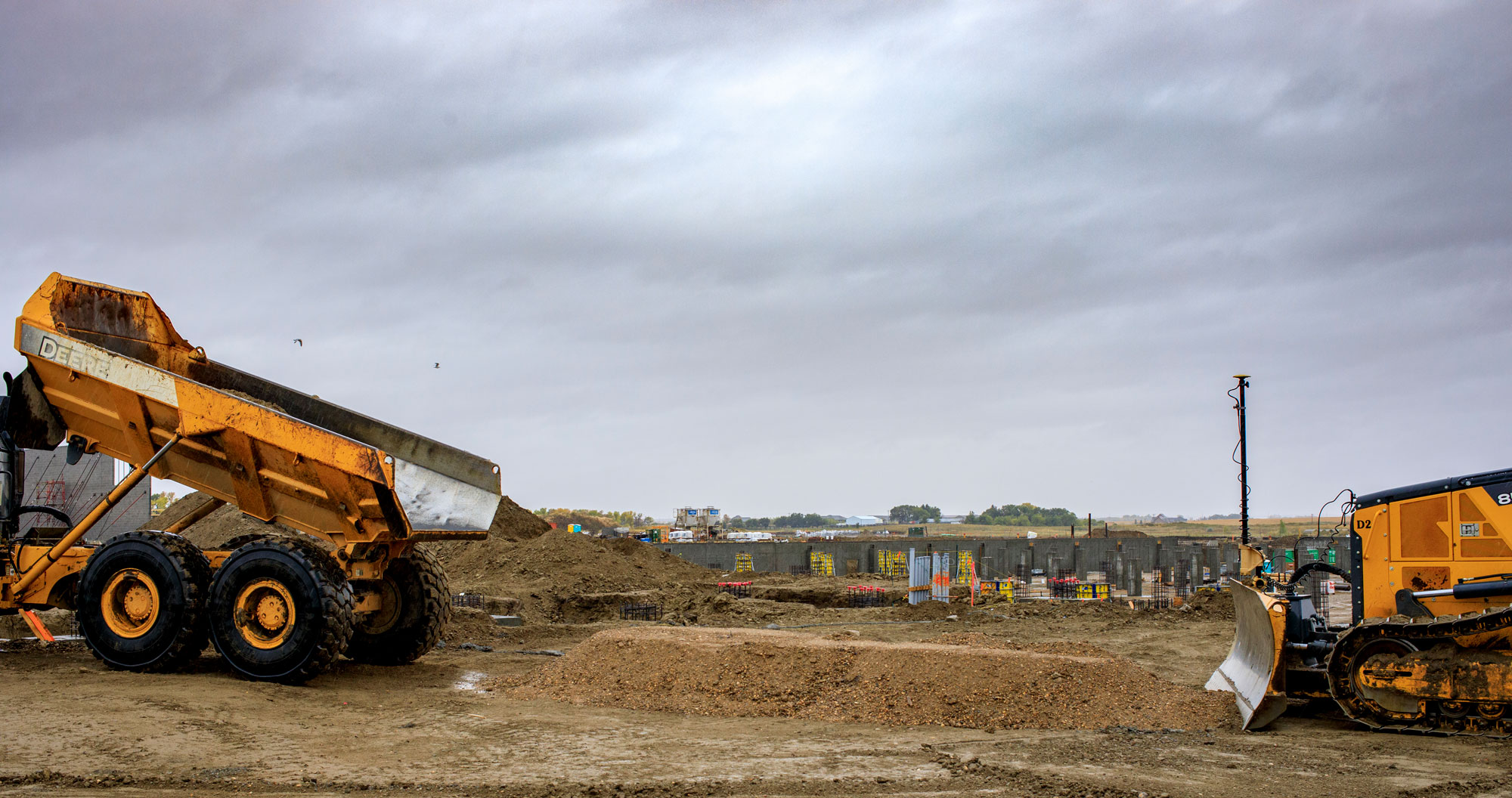
In 2008, during a difficult year of a national recession, dozens of states raised fees, fired workers and shuttered tourist attractions to overcome spending deficits. In contrast, lawmakers in Bismarck contemplated what to do with a $1.2 billion budget surplus. North Dakota’s unemployment was 3.4 percent, among the lowest in the country, and one of the state’s biggest concerns was how to find people to take 13,000 unfilled jobs.
As western North Dakota poised itself to become the nation’s oil producing center and Minot Air Force Base contended for an additional B-52 squadron, it became clear to those paying attention, the population and its healthcare needs were changing. Anticipated growth, along with aging facilities, changing technology and care delivery requirements compelled Trinity Health to create a plan for its evolving future as well.
Trinity’s Board of Directors explored the availability of property that could adequately serve as the location of a new hospital and medical campus. The committee conducted feasibility studies on potential locations, including its current downtown residence, and announced in 2009 that Trinity Health had purchased a 43-acre plot, located in southwest Minot, from Dakota Acres. An adjacent 32 acres was added in 2015.
“The organization performed a very thorough study of future healthcare needs, including the area’s traffic patterns, power and water redundancies, and more,” noted Dave Kohlman, vice president of facilities. “Healthcare delivery today is vastly different than it was even 20 years ago, and that evolution will continue to drive change over the next century. Trinity Health chose the most appropriate property to accommodate that evolution and serve the region for generations to come.”
For the next nine years, the Trinity Board of Directors met with architects, engineers and contractors to detail an ambitious scope of work that outlined what the new healthcare campus and medical park district would physically look like.
“Through it all, our strategic plan hasn’t wavered: To serve the patients of this community and the region-at-large with a state-of-the-art healthcare campus and medical district we will all be proud of,” said Pat Holien, board chairman.
At the groundbreaking ceremony in 2018, Randy Schwan, vice president of mission integration, pointed out that “Trinity is moving more than dirt in what was once a farmer’s field; it is ‘Making More Possible’ for future generations in Minot and Northwest North Dakota.” The medical district, projected to cost around $500 million, is one of the most significant construction projects in the Midwest.
The once dormant land began transformation from wheat field to future home of Trinity Hospital and medical district. Dirt work and initial ground construction included:
- Crews moving 170,000 cubic yards of earth for site improvement
- Fitting of 3 miles of underground storm sewer, sanitary sewer lines and water lines
- Installation of 1,394 pylons 70 feet deep into bedrock, to support medical campus structures
- Cement for the hospital pours requiring 28,000 cubic yards, which equates to 2,800 fully loaded concrete truck deliveries
- Steel for the entire structure requiring 57 construction sequences and consisting of 6,300 tons (or 12.6 million pounds) of steel
Significant advancements continued in 2019 with the site’s utilities, foundation, superstructure, exterior envelope, MEP (mechanical, electrical, and plumbing), and other activities. For example, first placement of asphaltic paving occurred on the perimeter road and main access road to the campus, including curb and gutter. The south parking area pavement was completed, as well as sidewalk from the property to 37th Avenue Southwest. Additional site and utility work included installation of transformer pads and electric gear adjacent to the Central Energy Plant (CEP), and completion of site rough grading at the building perimeter. Installation of underground fuel tanks and distribution piping also took place. Masonry and auger-cast piles, foundations and backfill were finished.
Crews wrapped up the Emergency Room access and parking structure, and made progress on grade-level, subgrade, and raised parking. All concrete was completed at the elevated floor decks in both the hospital and medical office building. Medical, electrical, and plumbing continued to progress within the hospital, medical official building, and building connector.
In early 2020, Trinity Health announced it had selected JE Dunn Construction as the new construction manager to complete the healthcare campus and medical district. JE Dunn’s North Dakota-based team conducted thorough evaluations of the completed work, future plans, contracts and current material and inventory projections. By September, the project was back on track and projected for completion toward the end of 2022.
