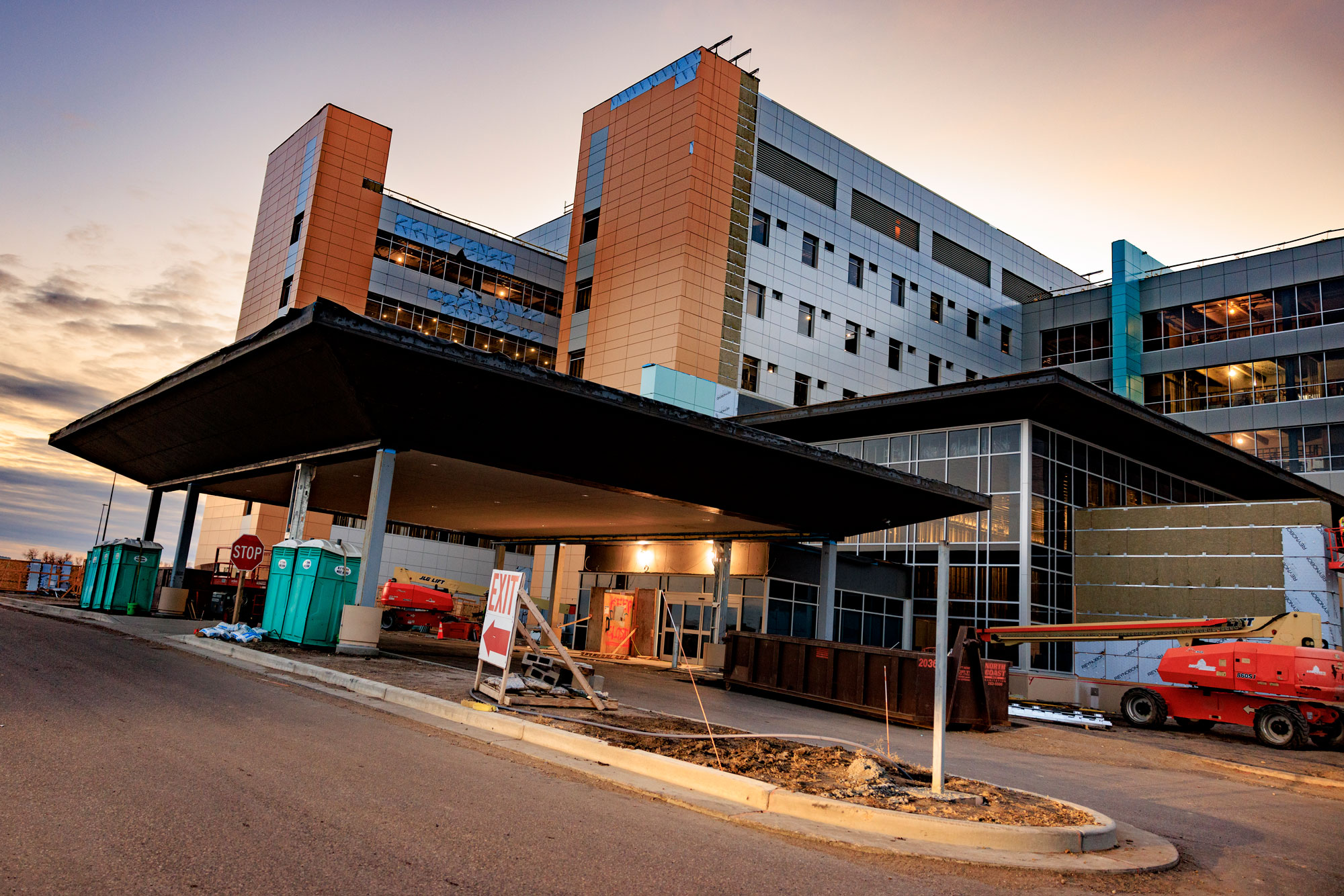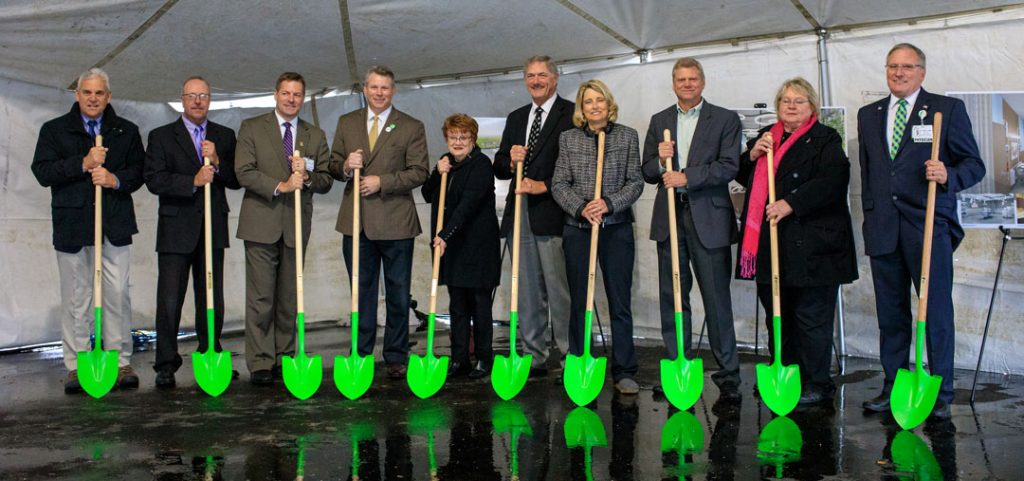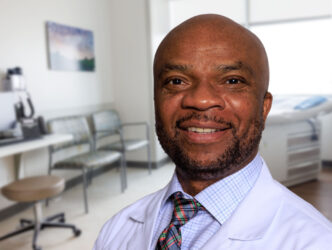
In 2010, we advanced a new vision that would transform the delivery of healthcare in our region. That day has come and construction has begun.
In partnership with medical staff and workforce, architects and engineers, and construction management firms, a new healthcare campus and medical district is going up in southwest Minot.

Building the future of healthcare
New Healthcare Campus Designed for You – The Patient
In 1959, when Trinity Health dedicated a $2.5-million-dollar expansion and modernization, the nation’s leading hospital authority hailed it as the embodiment of the modern hospital. “Look for the scientific and treatment facilities – the surgical suites, the laboratories, X-ray department and other special things,” said Russell Nelson, MD, president of the American Hospital Association.
Jump ahead to 2023, when Trinity’s new healthcare campus and medical district will be celebrated. Officials likely will extol a whole new set of attributes, such as how the project will impact the patient experience.
Twenty-first century hospitals are more patient-centered and holistic in their design, and Trinity Health’s new healthcare campus will be no exception. It will still be centered around a wide range of services and units intended to deliver high-quality care, but patient and family preferences, as well as staff needs, will be paramount. And these elements won’t be left to chance.
Dave Kohlman, facilities vice president, says the elements of patient safety, comfort, and privacy have been built into the overall design, a process that has been developed and fine-tuned over several years in consultation with experts and key clinical staff.
“Patients arriving at the new facility will notice a welcoming environment,” Kohlman said. “They’ll be dropped off at a canopy-covered entrance, protected from rain and snow. When patients leave the hospital, it will be a much more dignified exit. They’ll depart from a discharge lounge, so they don’t have to go through the main hospital.”
Another major design element will be what Kohlman describes as a “front house” and “back house” feature. The division will keep service functions separate from patients and their families and shield the sick and injured from public view.
In addition to having front- and back-house features, patient privacy will be greatly enhanced by the hospital having 100% private rooms. Studies have shown that healthcare facilities designed around patients, families, and staff needs improve healthcare outcomes, resulting in:
• Reduced patient stress and anxiety
• Fewer hospital-acquired infections
• More efficient workflow patterns and processes
• Greater patient satisfaction
• Increased patient safety
• Greater privacy and noise reduction
There will be open and well-lit lobbies and intuitive interior design that facilitates wayfinding. Add to that warm, natural materials that evoke a sense of comfort. It will be more than a year before Trinity Health’s new healthcare campus and medical district opens its doors. Given what is in store, it can’t come too soon.



