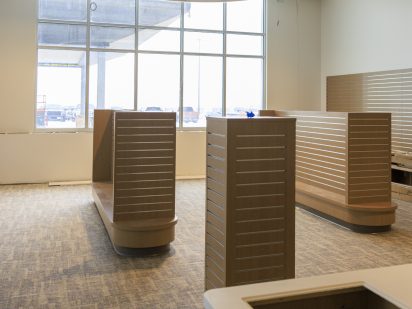In April 1922, representatives from churches across the region gathered at Zion Lutheran Church in Minot to organize the Trinity Hospital Association. Within weeks, ground was broken and $60,000 was raised for a 30-bed hospital unit, with plans to expand. Construction continued in 1924 and 1926, and by 1929, the four-phase building plan was completed, and the hospital grew from three to six floors. Throughout the following decades, Trinity Hospital completed additions in 1956, 1967 and 1981 to meet changing needs and growing healthcare demands.
Medicine, and how it is delivered, have changed dramatically over the last century. A new hospital design would need to accommodate synergy between departments, with consideration given to ease and availability of key areas for visitors and patients. The discussion for the new Healthcare Campus and Medical District master plan incorporated great care and attention to efficiencies, redundancies and procedural flow to create a state-of-the-art hospital that would deliver better patient care. An advisory committee, including board members, physicians and citizens, began meeting in 2015 to influence decisions and address issues unique to Trinity Health, and help develop gold standard care solutions. The hospital design included conclusions of an extensive three-year study that evaluated infrastructure requirements, such as water, sewer and electrical; traffic patterns and flows; and extensive analysis of clinical data and growth projections in healthcare services and consumer expectations. In 2018, as land was prepared for the construction of a new campus, the original master plan represented 110,000 design team hours, with the input and expertise of hundreds of staff at all levels of the organization.
“This healthcare campus and medical district is not about building or buildings, it’s about people,” John M. Kutch, Trinity president and CEO, said at the ground breaking. “The scope, scale and size of this project are significant, but it’s really about fulfilling our mission to improve the health of the people, the communities and the region that Trinity Health serves.”
The new hospital and the adjoining medical office building sit on just over 43 acres, with an additional 32 acres available for expansion. The hospital facility occupies about 600,000 square feet throughout six stories, and has 148 inpatient and ICU rooms, all of which are private and designed for only one patient per room. Currently, 500-600 workers arrive daily to work on its construction, which as of late February total approximately 1.1 million hours of labor. The medical office building occupies about another 200,000 square feet and is six stories as well. Trinity Hospital is projected to be complete by December 2022.
Four lanes on the east side of the building take visitors and patients to and from the medical building and main hospital entrance. The on-grade surface features approximately 1,400 parking spots; there are an additional 213 reserved underground parking spots.
Upon entering the main/east hospital entrance, a visitor arrives in the Atrium and is greeted by a front desk attendant. The Atrium is home to the Chapel, Gift Shop, Coffee Shop and Cafeteria. Once checked in, you will walk west to the escalator that will transport you to the second-floor reception area, elevators and other services.
The second floor of Trinity Hospital houses pre-op and post-op surgery and registration, the Emergency Department/ER Waiting room and Radiology. The third floor is devoted to women’s health and includes Obstetrics, Gynecological surgery, Neonatal Intensive Care Unit (NICU), Labor and Delivery, Pediatrics and Family Birth Center, to include 12 birthing suites. The fourth floor contains the Intensive Care and Progressive Care units, medical and surgical patient rooms; the fifth floor includes Surgical, Orthopedic and Neurological departments. True to its roots, Trinity Hospital’s sixth floor is shell space open for future expansion.
Both the hospital and medical office building were designed using state of the art technology and abundant use of natural light. As one moves throughout the buildings, sunlight and brightness accompany you, peeking through the many windows lining hallways and occupying rooms. Despite your surroundings (or because of), sooner or later you find yourself smiling, as you slowly realize the enormity of planning, execution and resources invested to create a unique, world class health care facility we are fortunate to call our own.

